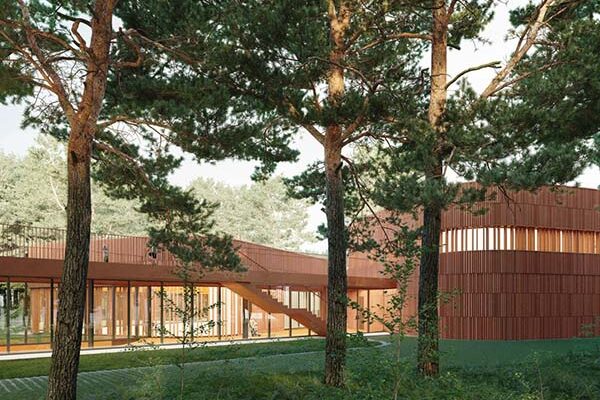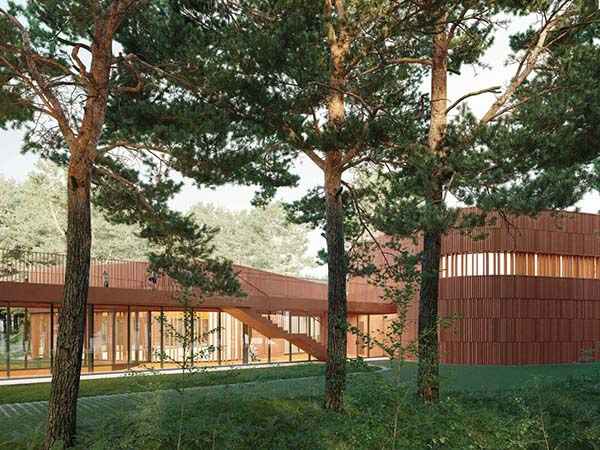_ WHO WE ARE
We optimize BIM management with strategy, innovation, and compliance.
Our team works closely with industry leaders to deliver high-quality, effective BIM management that drives business growth. With a strong focus on innovation, we advance BIM processes and digital transformation while leveraging our practical expertise to maximize efficiency. Through strategic collaboration with global partners, we stay at the forefront of industry trends, ensuring our clients benefit from the latest advancements in construction technology and management.
Active projects
More than 2 million m²
Leading more than 10 years

_ OUR WORK
Latest Projects

Smiltynė Ferry Terminal

Smiltynė Ferry Terminal
Type: Infrastructure/ Administrative
Location: Klaipėda, Lithuania
Size: 15 000,00 m3
The objective:
– BIM Expertise and digital project evaluation.

Kindergarden Aušrinės g. 10A

Kindergarden Aušrinės g. 10A
Type: Public building
Location: Vilnius, Lithuania
Size: 750 m²
The objectives:
– develop BEP (BIM Execution Plan) with basic rules and procedures for for successful BIM Project execution;
– execute BEP and coordinate BIM process:
✔performing BIM model quality checks;
✔managing information exchange;
✔managing CDE (Common Data Environment);
✔managing information quality;
✔other activities necessary for BIM project execution.

Public canteen

Public canteen
Type: Public building
Location: Vilnius, Lithuania
Size: 750 m²
The objectives:
– create detailed Employer’s Information Requirements (EIR);
– develop BEP (BIM Execution Plan) with basic rules and procedures for for successful BIM Project execution;
– execute BEP and coordinate BIM process:
✔performing BIM model quality checks;
✔managing information exchange;
✔managing CDE (Common Data Environment);
✔managing information quality;
✔other activities necessary for BIM project execution;
– create and deliver as-built model with the relevant parametric information and all the project documentation (2D documents, technical documentation, drawings, plans, warranties, user manuals, specifications).
_ HOW WE HELP
Our Services
BIM Project Management
Full scope BIM services implementation on your project. Defining project BIM requirements, setting up space for BIM workflow, BIM execution plan development and execution, BIM model quality assurance and control. Overall - achieving Clients set Project BIM goals.
BIM Coordination
All about model quality control and assurance. BIM execution plan execution, model clash management and control, model development progress tracking, LOD and LOI status control.
BIM Consultancy
Everything about BIM knowledge and usage on a daily basis. Periodic coaching of your team during the project, BIM project management and BIM management tools training.
BIM implementation strategy and BIM Requirements (tender)
Develop a BIM implementation strategy in your company and use BIM in your processes: Enterprise audit, external analysis, internal analysis, strategic alternatives development, recommendation and strategy formulation, implementation, process maintenance. BIM objectives and applications, employer information requirements (EIR), model scope description, quality requirements, and means of verification.
InfraBIM Project Management
Full scope BIM management services with a focus on InfraBIM projects. Monitoring the development trends of InfraBIM standards in the global market and implementing the available standards and technical solutions.
BIM Expertise
You are not sure regarding model quality? BIM model clash detection and quality check with rule-based checks, LOD and LOI validation, BIM management documentation (EIR, BEP etc.) execution overview, comprehensive BIM expertise report.
4D BIM
Adding scheduling information to model construction sequences and processes to manage construction statuses.
5D BIM
You are not sure regarding model quality? BIM model clash detection and quality check with rule-based checks, LOD and LOI validation, BIM management documentation (EIR, BEP etc.) execution overview, comprehensive BIM expertise report.
6D BIM
Our 6D BIM services integrate facility management data into your BIM models, providing a comprehensive overview for efficient operation and maintenance. These models become valuable resources long after construction, supporting streamlined building management.
NEED HELP WITH YOUR BIM PROJECT? JUST ASK US.
_ OUR CLIENTS
References
Need help with your BIM project? Just ask us.
Our team is here to meet your BIM needs and assist you with your construction or infrastructure project. Contact us today and unlock the power of BIM for your business!








































