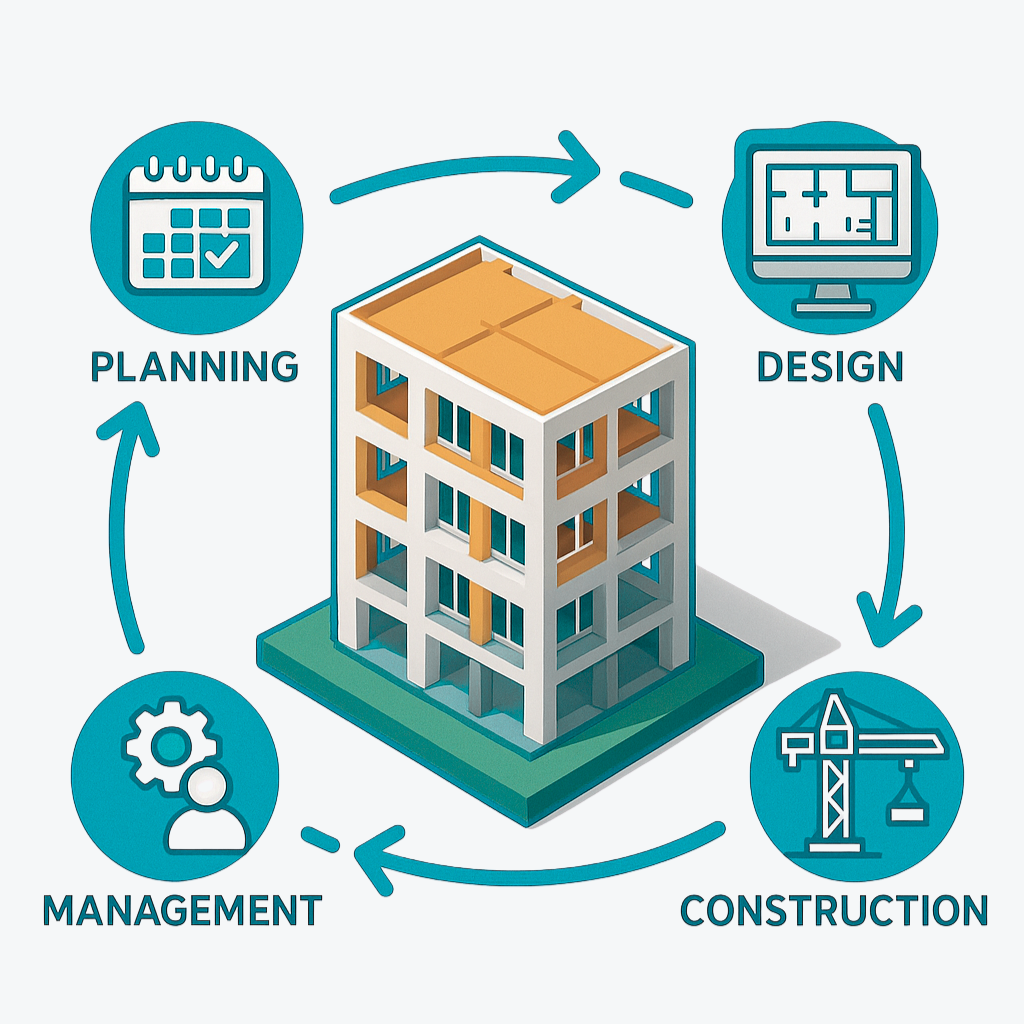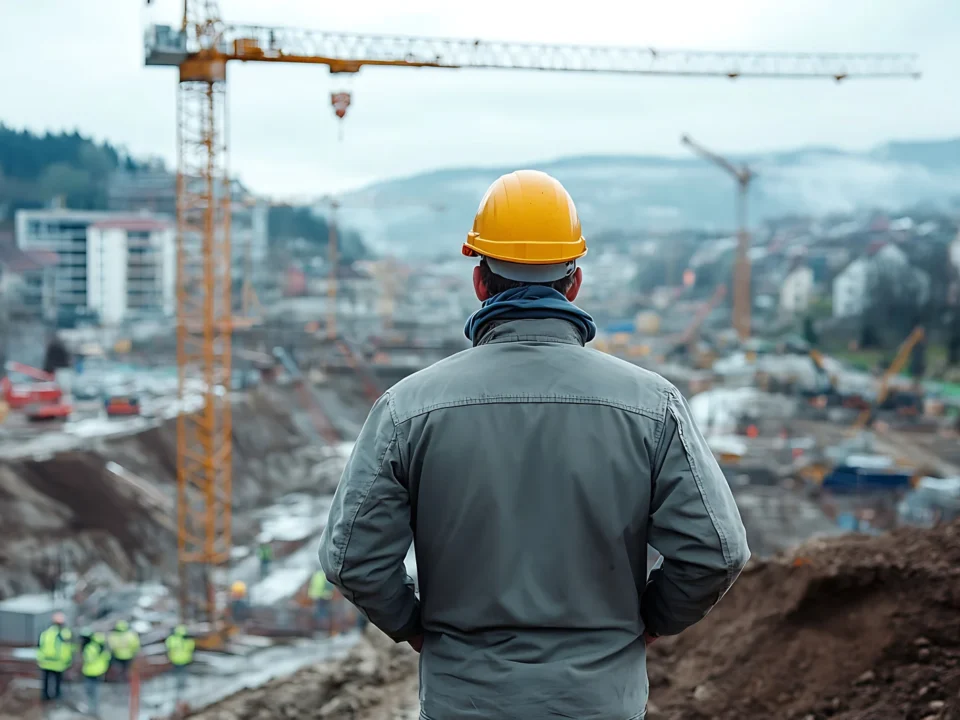For centuries, the design and construction of buildings began with lines drawn on paper. Architects and engineers translated imagination into two-dimensional plans, sections, and elevations—precise yet limited representations of reality. These drawings were essential but static, demanding coordination and interpretation from every participant involved in a project. A misplaced line or inconsistent update could cause confusion, rework, or costly mistakes down the line.
The transition to 3D changed everything. Buildings could now exist digitally before they were built physically. Designers no longer visualized only flat projections but walked virtually through spaces, exploring relationships between structure, systems, and light. Conflicts that once appeared only on-site could be detected and resolved early in design. For clients, this was a revolution of clarity—they could see and understand their building before construction even began.
But 3D was only the start. What truly transformed design into intelligence was the addition of data. When geometry began carrying information—about materials, quantities, performance, and time—building models became more than visual tools. They became living systems.

4D: Time
In construction, time is the invisible force that shapes everything. The fourth dimension, or 4D, links every component of a model to a project schedule. This allows teams to visualize construction as a sequence—a digital rehearsal of reality.
Imagine watching your building rise virtually, step by step, before a single foundation is poured. You can test different construction sequences, anticipate potential delays, and plan logistics with precision. By understanding when each element will be built, teams gain a new level of foresight, improving coordination and reducing costly on-site surprises.
4D turns static design into dynamic simulation. It bridges the gap between vision and execution.
5D: Cost Awareness
Adding the fifth dimension—cost—introduces financial intelligence into the model. Every wall, floor, or window now carries an economic value alongside its physical and temporal attributes.
Design decisions can immediately reflect their budgetary impact. Change a material, adjust a volume, or modify a layout, and the cost implications update instantly. This creates a feedback loop where design, scheduling, and finance work together instead of in isolation.
With 5D modeling, project teams can test “what if” scenarios early: What happens if we choose a greener façade material? What’s the long-term saving if we redesign the lighting system? The result is more informed decision-making and more transparent budgeting—turning BIM into a strategic tool for both creativity and accountability.
6D: Life Beyond Construction
While 4D and 5D improve how buildings are made, the sixth dimension redefines how buildings are lived with.
6D focuses on sustainability, performance, and the entire lifecycle of an asset—from design and construction to operation, maintenance, and renewal.
Here, the model becomes a living database, carrying information that supports energy simulations, carbon assessments, and facility management. Designers and owners can understand not only how much a building will cost to construct, but how much it will consume, save, and emit throughout its life.
Will this layout improve natural light and reduce heating demand? How will the choice of materials affect maintenance after 20 years? These questions, once speculative, can now be modeled, compared, and optimized long before construction begins.
In this way, 6D moves BIM from a tool of creation to a system of stewardship—helping teams design buildings that perform better, last longer, and tread lighter on the planet.
Why This Evolution Matters
Each new dimension of BIM expands not just capability, but clarity.
In 2D, communication relied on interpretation. In 3D, it became visual. By 4D, it became temporal. With 5D, financial. And in 6D, it becomes sustainable and strategic.
This evolution strengthens collaboration. Instead of each discipline working from its own version of the truth, everyone contributes to one shared model. Misunderstandings shrink, workflows align, and design intent remains consistent across the lifecycle.
It also transforms decision-making. Every change—whether aesthetic, structural, or operational—can be tested for its effect on time, cost, and performance. Instead of discovering problems too late, teams uncover opportunities early.
Perhaps most importantly, this multidimensional mindset encourages responsibility. As environmental standards tighten and clients seek measurable sustainability, the ability to simulate, predict, and optimize performance becomes indispensable. BIM’s evolution is no longer about producing better drawings—it’s about producing better buildings.
Adapting to the Change
The path from 2D to 6D doesn’t happen overnight. It’s a cultural shift as much as a technical one. Here are a few ways professionals can embrace it thoughtfully:
- Start small, learn fast. Begin with a pilot project that integrates 3D and 4D coordination. Let experience guide your next step.
- Prioritize data quality. A model is only as powerful as the accuracy of its information. Clear standards and consistency are key.
- Bridge disciplines early. Invite engineers, builders, and operators into the design process from the start. BIM thrives on collaboration, not silos.
- Keep the model alive. Update and enrich it throughout design, construction, and operation. A static model loses value; a living model gains it over time.
- Think in lifecycles, not deadlines. See each building as a long-term organism—designed to adapt, evolve, and sustain itself responsibly.
The Road Ahead
The future of BIM continues to unfold. As digital models begin to integrate with sensors, automation, and real-time performance data, buildings may soon “speak” for themselves—reporting energy use, maintenance needs, or occupancy patterns directly into their digital twins.
Artificial intelligence could support design decisions, suggesting energy-efficient layouts or predicting structural behavior. Cities themselves may evolve into interconnected digital ecosystems, where each building becomes a data node in a smarter urban fabric.
What began as lines on a page has become a living network of information—capable of shaping how we design, build, and live for generations to come.
Conclusion
The journey from 2D to 6D is more than a story of technology—it’s a story of insight. Each dimension adds a new way to understand our built environment: not just as something we construct, but as something we manage, inhabit, and sustain.
For professionals, this evolution isn’t about mastering software; it’s about mastering connection—between time and space, cost and value, people and planet.
The question is no longer if we will move toward multidimensional design, but how far we are willing to see.





